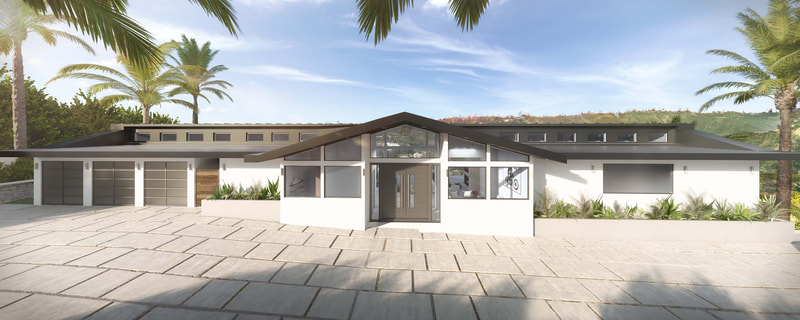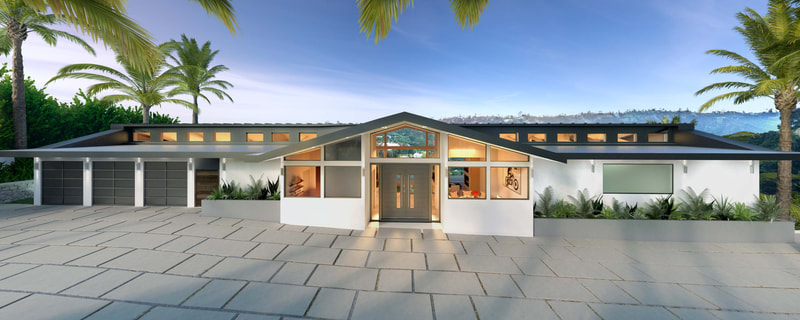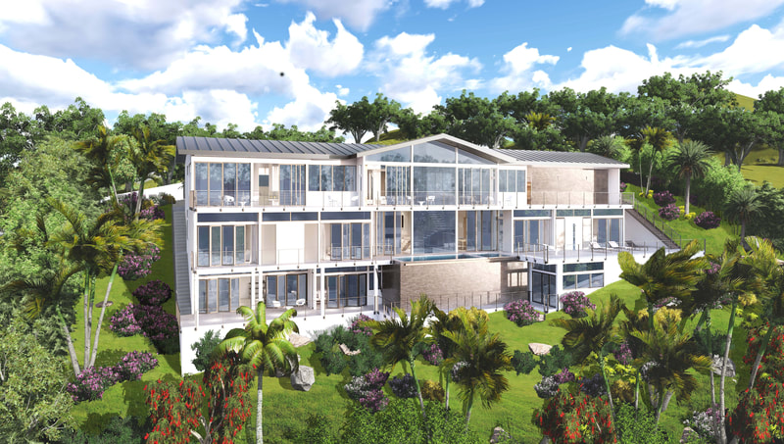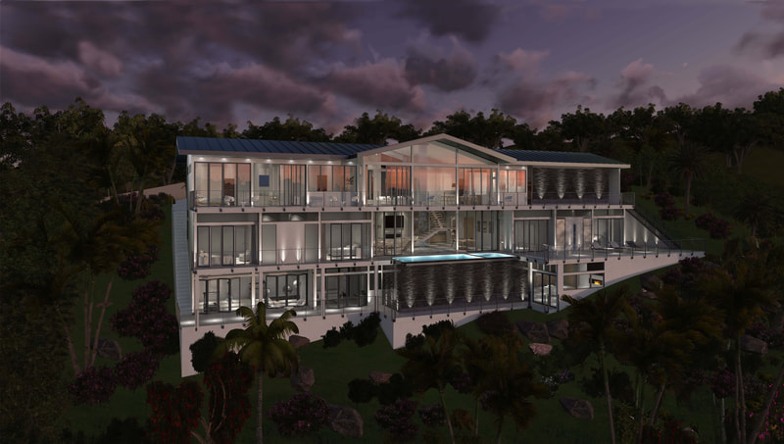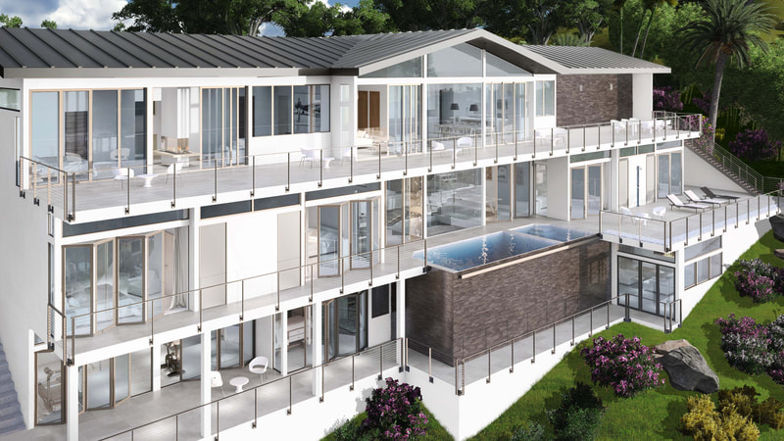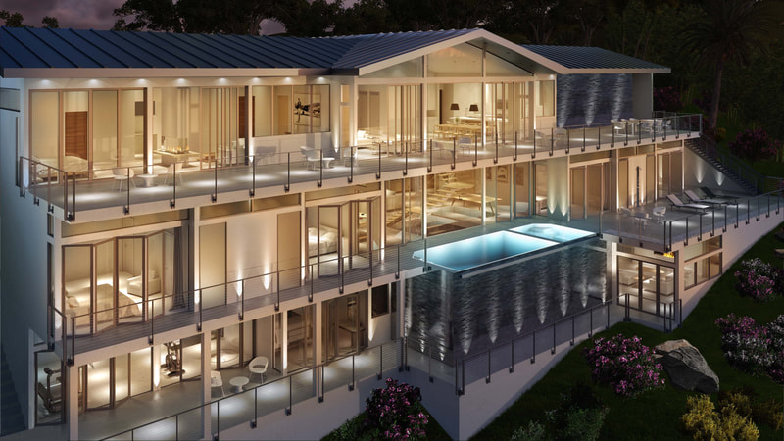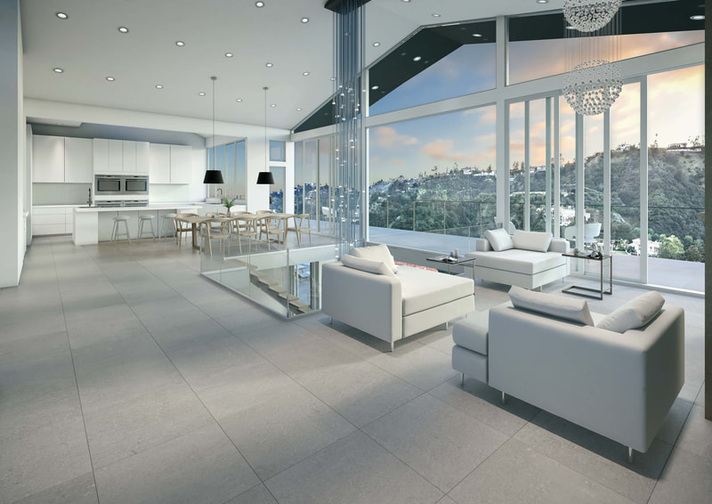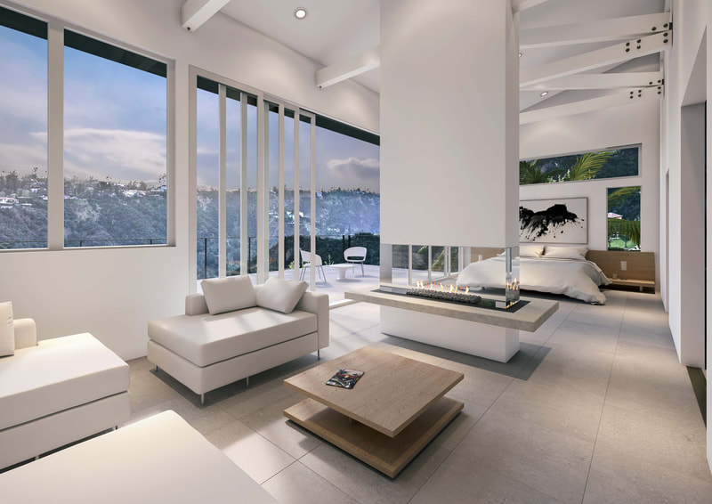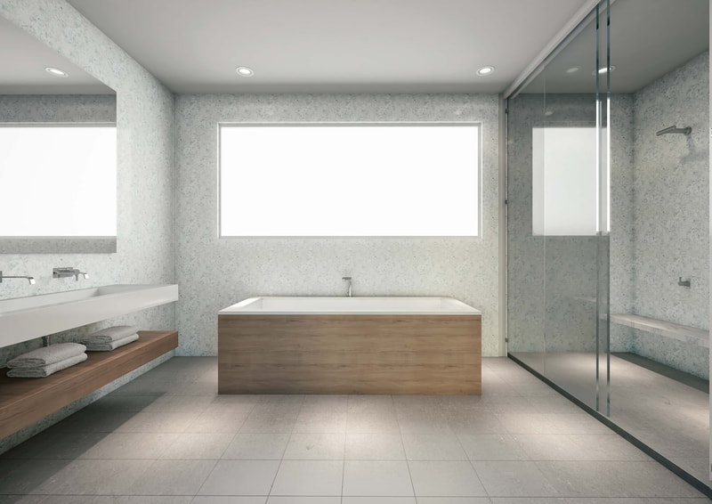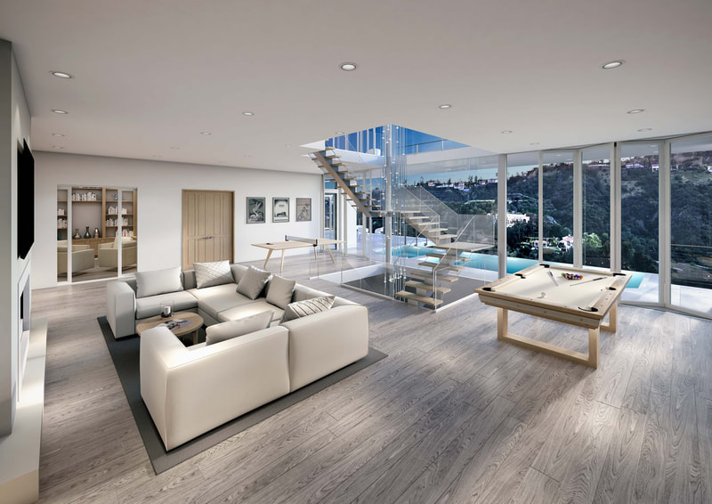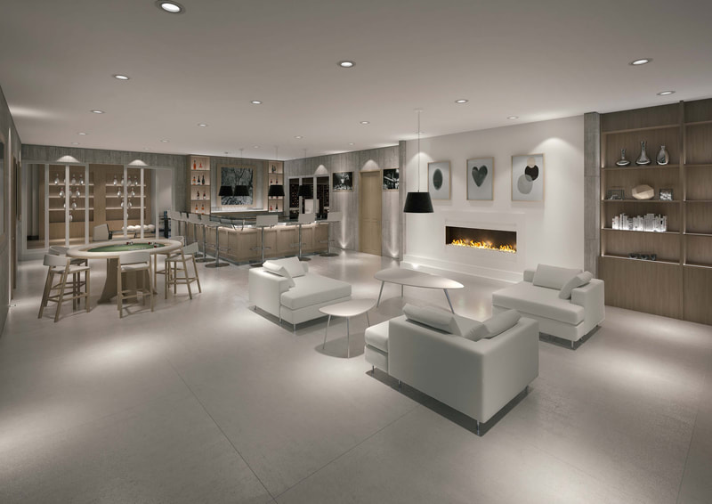BEL AIR
These are the 3D Renderings for an 11,000 Sq Ft Ground-Up hillside custom home in Bel-Air, California. Gross Building design designed the ground up home and we are currently in the process of getting Building & Safety approvals for this project. It includes a Guest House above the 3-Car Garage, a large open concept Kitchen opening to an open and beautiful great room with 16' Ceilings, massive Master Suite with his and her Walk-In Closets, a Master Den, and large Master Bathroom. Its a 6 Bedroom, 7 Full-Bath, 4 Half-Bath house. It includes several Great Rooms, a Library, Office, Infinity Pool, tons of outdoor patios with amazing views on all three levels of the house, an Indoor Gym, Spa Room, Sauna, Poker Room, Large Bar, Large Wine Cellar and a stepped-down full sized Film Room.

